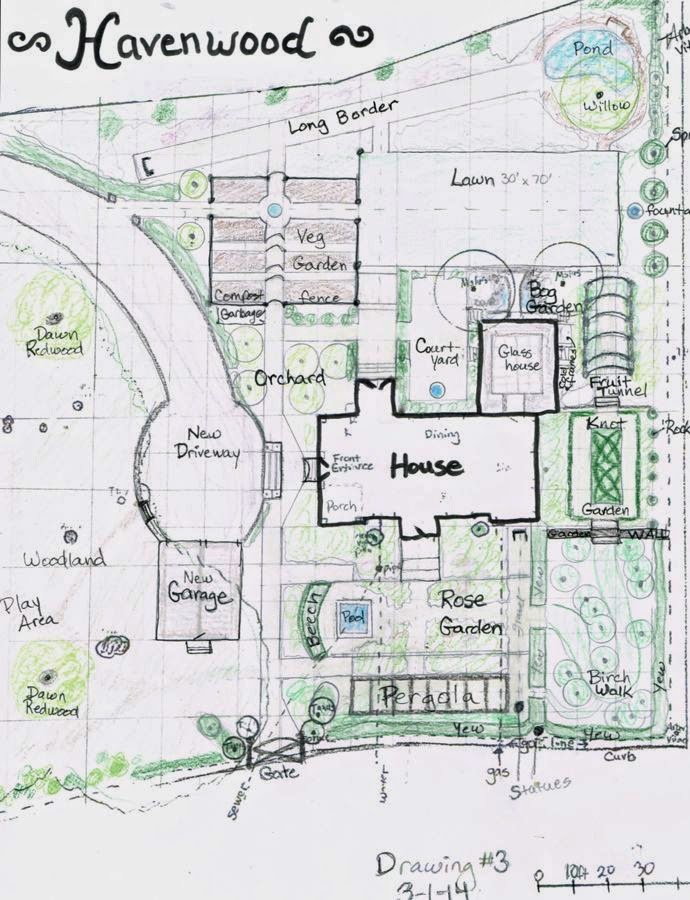I promised to share the Havenwood Final Garden Plan, so here it is... at least for this spring, before I start changing it again! :)
Earlier, I shared some before photos in my Beginning our new garden post, and some early surveys that were instigated by my Designing a Large Garden class with John Brookes...
 |
| A Concept Diagram from earlier in the design process. |
I call it semi-formal, because though many of the lines are formal, three of the main garden areas I am planning to have a rather wilder, long grass look to them (the Orchard, under the Fruit Tunnel, and the Birch Walk). And even where the beds are more formal (as in the Long Border), the planting will (hopefully!) be quite exuberant... perhaps even ala Great Dixter.
There is quite a bit of area in the woodland (off to the left in the drawing) that is not included in this plan, but which is definitely also in the works. We have already begun laying out some of the basic areas under the trees, though most of it will be free game for the kids to play in for the next few years so I am not overdoing the shade gardens right now. And I have not decided on a final pattern for the Knot Garden yet, so that one is a stand in.
 |
| Plan with main journey lines and main sight lines |
Color Key:
Green- shows the main axis of the back gardens and views in from outside the property.
Red- are main routes from inside the house to outside.
Orange- are main routes and views within the garden.
Blue- sight lines within the house and garden.
This diagram (above) may help you to make some sense out of the overall plan. My scheme is largely developed from the idea of using the longest lines of sight within a plan. Also important is containing the views within the sight, since I am surrounded by other houses instead of marvelous views of the ocean. (This is why most of the lines end in a dot, rather than an arrow: to show that the view is an interior view.) There is only one view out, which is denoted by the blue arrow pointing left from the house. That views goes to a nice stand of deciduous trees on the other side of the street.
I have begun (on the sunnier days) to lay out some of the above measurements and tweak them where necessary. One of my big concerns at the moment is to make sure that the measurements that are drawn on paper will produce a garden that is in human-scale. (Meaning, that it will feel comfortable to be in, not too cramped or too vast, etc.) Using the grid proportions is supposed to help achieve this, but there can be too strict an adherence to the grid.
Once you have a look at it, I am sure you will agree that this is more than one a one - or even five - year plan! But it is a good direction to start in. We are excited to get going on it!
Thanks for looking!
~Julie



Exciting times Julie! What a lovely big space to play with. I think you've covered everything. I'll be looking forward to seeing your plans come to fruition.
ReplyDeleteThanks Angie! It is a fun space. I look forward to hedging it in as we go along.
Delete~Julie
Super plans for all areas of your garden. Ours took 13 years to set out, just doing one area each year, I think maybe, you will be quicker than that!
ReplyDeleteThanks Pauline! I really do not know how long it will take.... it greatly depends on timing and finances for the larger changes, like the driveway. But there is a surprising amount that is really just about digging in a shovel and getting started. So there we will start :) Thanks for your encouragement!
Delete~Julie
I really enjoyed the plans and learning about the views and lines....such incredible plans...I cannot wait to see what you finally decide on...most impressive plan!
ReplyDeleteThanks Donna! I really hope that I get to make it from beginning to end :)
DeleteI first learned about sight lines while reading Rosemary Verey's Making of a Garden (which is on my book list: http://wifemothergardener.blogspot.com/p/favorite-gardening-books.html). She was told by a friend to look for the longest lines of sight in her property, which really works when you are looking to make something a bit more grand than your space would typically permit. Her garden is a wonderful example of using these lines to best potential! Highly recommended reading.
~Julie
I am looking forward to watching your plans come to life. It will be lovely.
ReplyDeleteAnd your drawings....I have to compliment you on them. (Both these and the ones from your previous home). I've often tried to draw my own gardens and it's not easy! Your's are great.
Debra
Thank you so much for your kind comment, Debra! I am itching it get out (even in the rain today) and keep things moving forward.
Delete~Julie
Julie, this is exciting! I just recently shared two posts on my blog from our plan 10 yrs ago: the first was the original plan, the second was the lessons learned (looking back) after ten years. You may actually want to read them! The latter one, especially, seemed quite popular. I see you have a birch walk, and that you're in PA. We're in WV, planted 3 white birch, and lo and behold, the USDA rezoned our area from zone 6 to 7 in 2012 (sadly, we eventually lost all 3). And this past winter was very harsh on plants normally native to our area. Having a phased approach will certainly help you see the pros and cons of specimens planted. Best of luck, can't wait to see it all unfold in the long-term!
ReplyDeleteRita C at Panoply